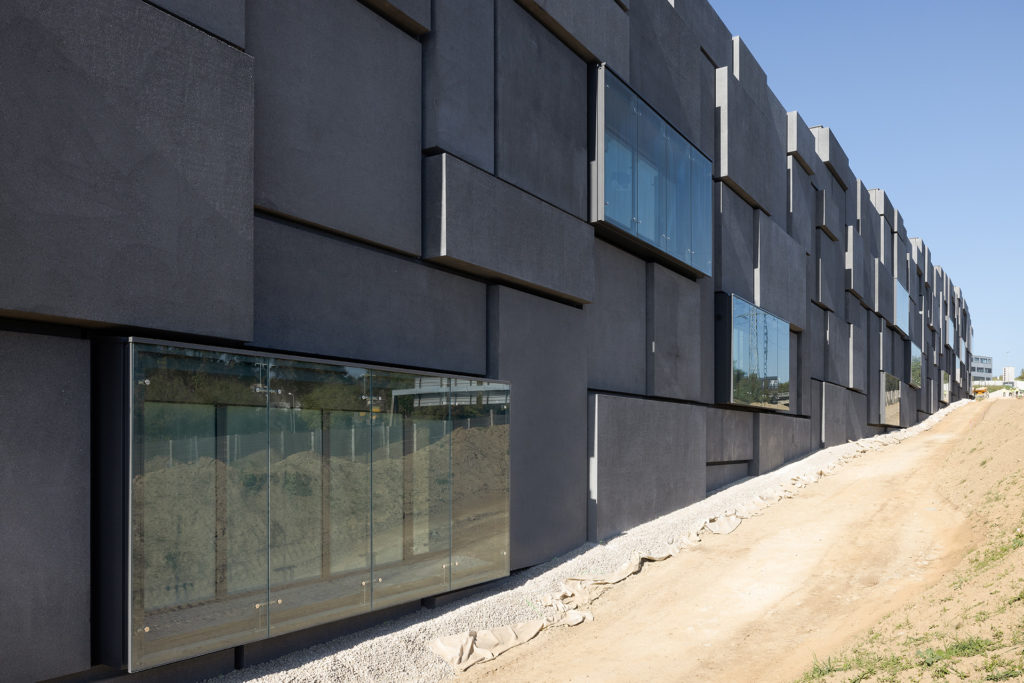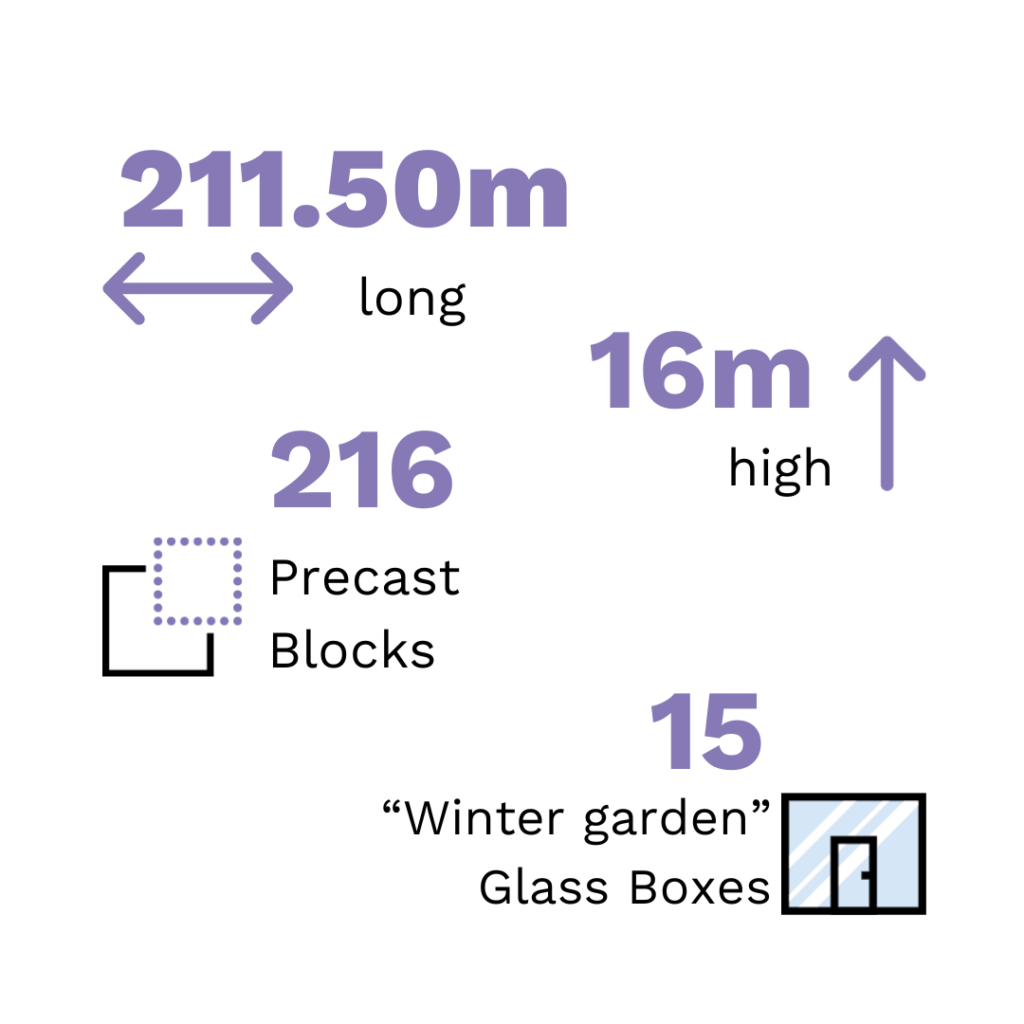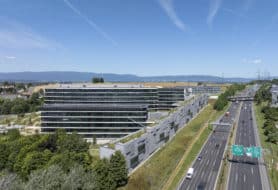Freed from its scaffolding, its astonishing façade, made up of a stack of blocks of different depths and dimensions, alternates with large panoramic windows that provide plenty of light and an unusual view for its occupants.

Much more than a soundproofing and screening wall for the entire complex and the surrounding area, this building is designed to accommodate all kinds of activities. Its flexible surfaces connect with those of the North and South buildings, allowing spaces to be combined while benefiting from unobstructed views of the promenade, central square and meadow.

Its roof is visible from the upper floors of the other buildings. It will be completely planted to improve insulation and create a biological corridor for small wildlife.
Some figures about the Screen building




