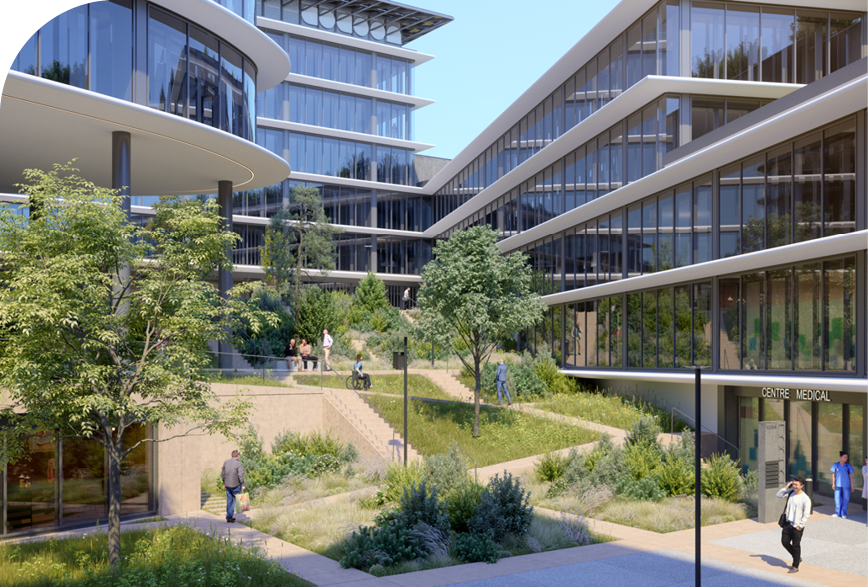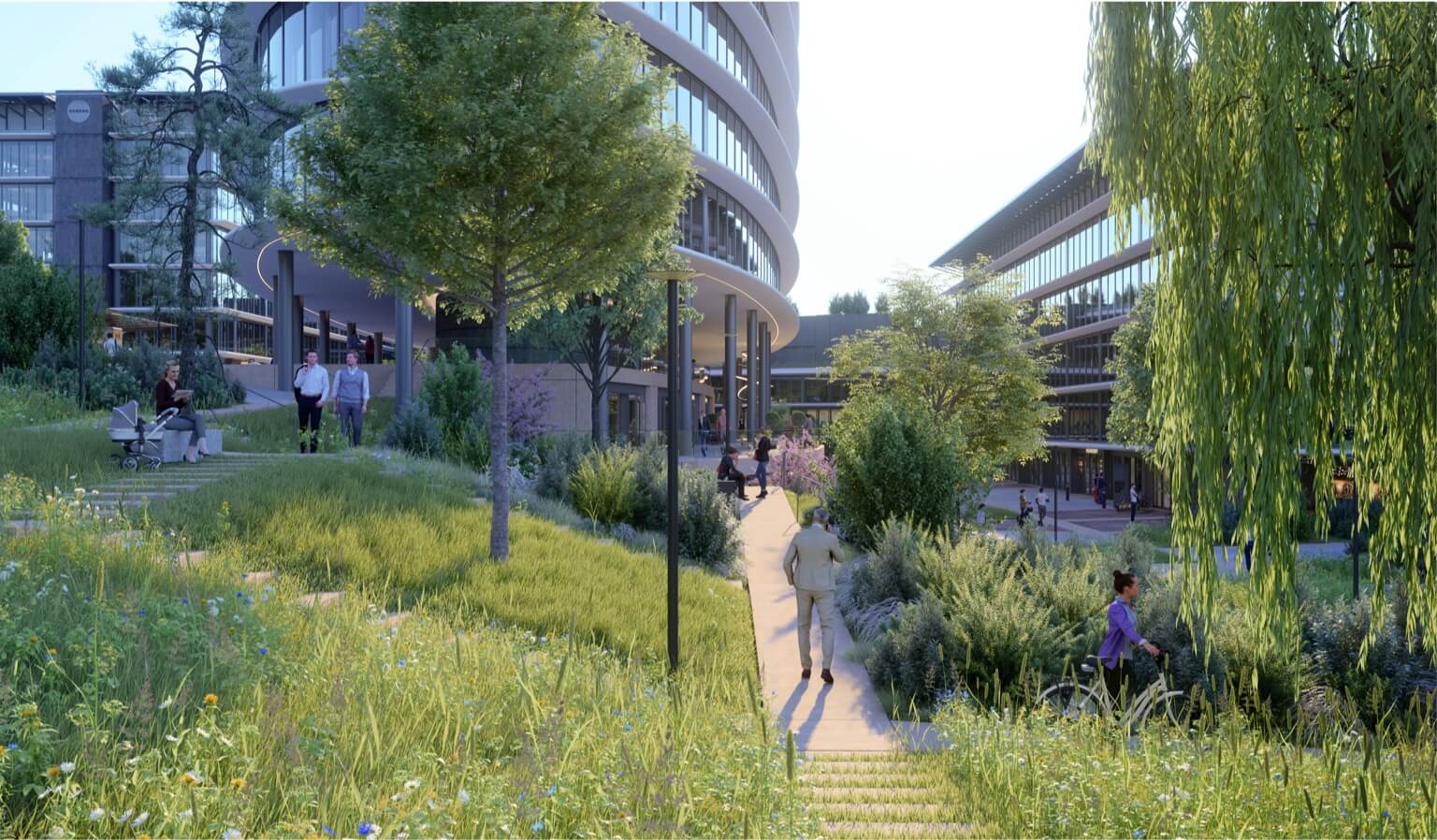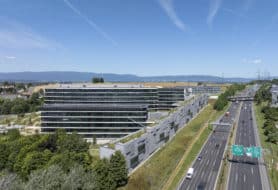Cocoon’s landscaping – a fundamental element – meets multiple objectives: climatic challenges, occupant well-being, adaptation to the site’s topography, immediate proximity to the A1 motorway, and the upcoming introduction of tram service.
Landscape architect Arfolia took all of these factors into account. The site’s landscaping has therefore been designed to provide a particularly pleasant environment for its users, as well as a green setting adapted to climatic challenges and able to accommodate small local fauna.
COCOON IN FIGURES
- 1,930 sqm of green roofs
- 75 trees of 1st and 2nd height
- 1 urban park made of local species of trees
Putting environmental challenges and well-being at the heart of the landscaping concept

From the very outset of the project, climate challenges and the well-being of Cocoon’s users were an integral part of the landscaping concept. As a result, the species selected are indigenous and chosen to withstand, for example, higher temperatures, a drier climate, and high amounts of sunlight.
This emphasis on vegetation not only prevents heat islands, but also offers Cocoon tenants a pleasant living environment and indisputable comfort.
Bespoke, elegant, and comfortable areas of vegetation
The external spaces are designed to follow two main axes: the project’s main hub located around the central building, and its edge, which extends all the way around Cocoon.
Like an exclusive couture seam, a regular layout design stitches together the outdoor spaces around the central building. The paths, stairs, and ramps throughout it led to the central square, Cocoon’s main living and meeting place.

The luxuriant vegetation in this layout design blends elegantly with the site’s rock surfaces, and cleverly plays with the different levels of the land, giving the plants more room to grow. An ingenious system of “restanques” – small, raised terraces of greenery – break up the rigidity of the rock surfaces, and create openings between the buildings’ heights.
Marking the outer part of the project, the border gives greater freedom to the vegetation. It spreads out naturally, adjusting to the site’s edges, and bursting with a symphony of colours and varieties, creating a sense of freedom. Made up of meadow species, it gives the impression of a unique natural setting in which several trees destined for great heights are planted in the ground, punctuating the space and adding height.



